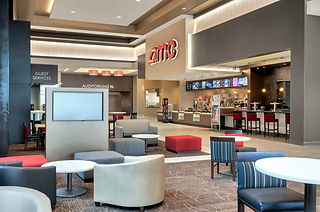Cinema Building + Entertainment Hub

Project: Montclair Theater + Entertainment Building
Location: Montclair, CA
Scope: 12 Theater Multiplex Cinema and 60,000 SF Entertainment Anchor
Status of Completion: Building Opened Spring 2021
Role: Design Director w/rdc.
The objective of this projective was to respect the profile of the existing mountaintop, capture 360 degree views of the new urban development zone to the northeast & mountaineous landscape to the southeast, and combine complex public program requirements with widely varied guest suite typologies and villas. The site's natural conditions include a quarry with 30-35 ft high walls which block the views to the west & southwest and a gentle northen slope exposed to nearby existing villa developments. Along the south, the guest suites are elevated to capture views above a sprawling base of public programs onlooking a stepped central garden. This dynamic elevated building hugs the quarry walls and features a stepped roofline that mimics the profile of the mountaintop. Abundant landscaped public roof terraces provide 360 degree views. 14 villas are nestled on the northern slope cloaked amongst high shade trees and lush gardens.

Greater Context

Existing Broadway Building

Regional Context

Mall Site Plan


















